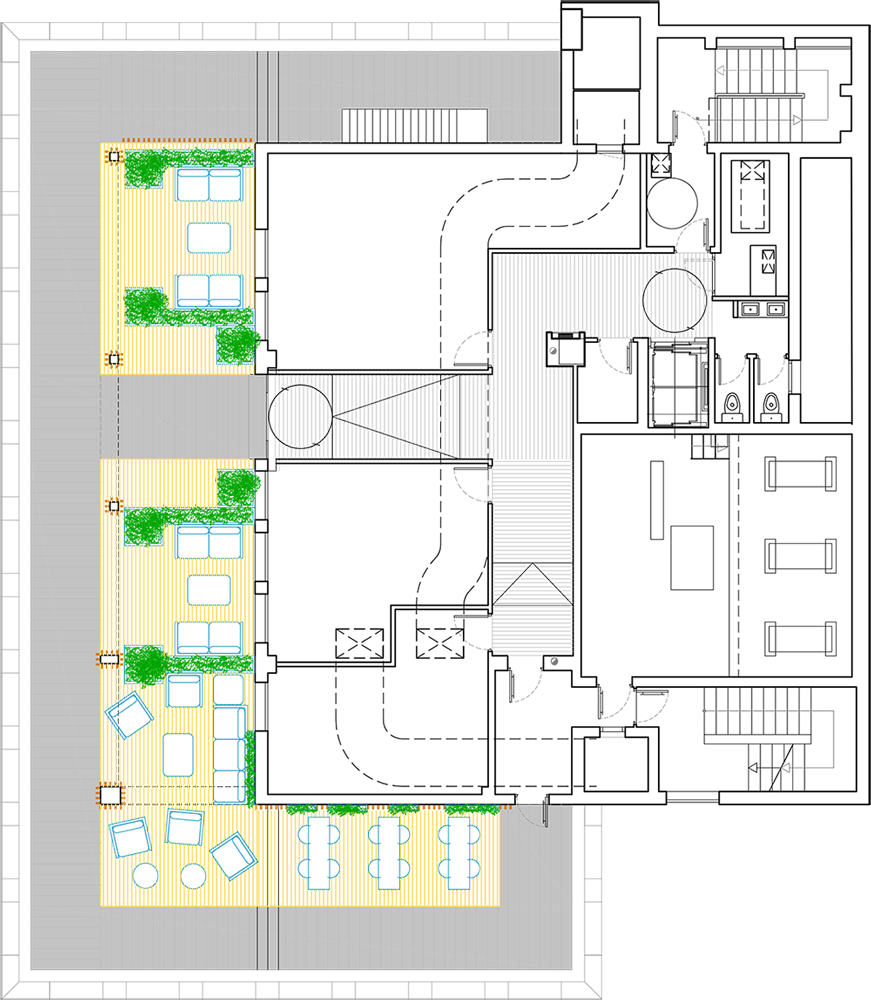Highlights.
Fully
refurbished
building
Unbeatable location with panoramic views over the Paseo de la Castellana
Unbeatable access via public and
private transport
Highly visible location in the heart of
the financial district
4,444 sqm
GLA
10 floors
(Ground floor + 9)
Generous, open-plan flexible floorplates
30 parking
spaces
Terrace on the 10th floor
-1 basement bicycle parking
6 electric vehicle chargers
New lobby on the entrance
In the heart of Madrid.
Castellana 42 is an office building in an exceptional
location; a highly sought-after and thriving area
where life never stands still, everything is connected
and people flourish.
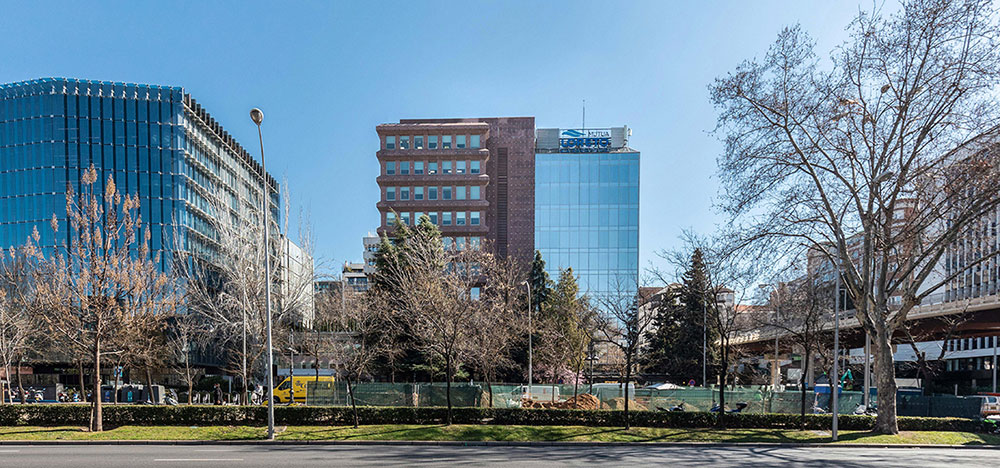
In the very heart of the financial district.
Experiencing Castellana 42 means experiencing Madrid at its most exclusive.
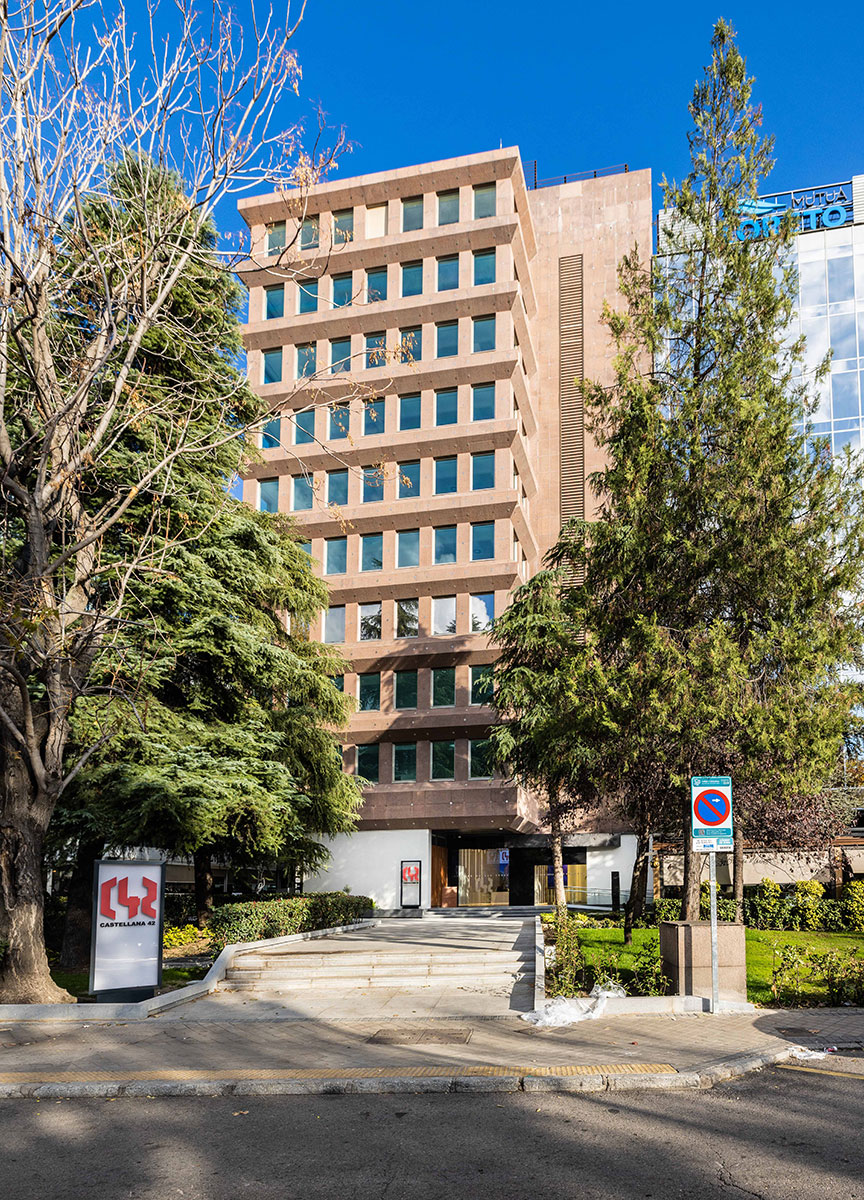

The smooth connection offered by Castellana 42 between its people and the city of Madrid make it a consistently compelling option for tenants. Castellana 42 enjoys a unique location with excellent road access and unbeatable public transport links.
JOURNEY TIMES FROM CASTELLANA 42
Rubén Darío Metro Station (L5) (walk away) 1 MIN
Taxi rank (walk away) 1 MIN
Bus stop (walk away) 1 MIN
BiciMad point (walk away) 1 MIN
Núñez de Balboa Metro Station (L5) (walk away) 3 MIN
Atocha Train Station (by car) 7 MIN
M-30 (Avenida de América) (by car) 8 MIN
M-40 (by car) 10 MIN
Airport (by car) 12 MIN

La conexión que Castellana 42 permite entre la ciudad y las personas hace que sea un foco continuo de atracción de usuarios. Castellana 42 se encuentra en un lugar único que conecta con los principales accesos de Madrid y tiene una gran combinación de transporte púbico.
TIEMPOS DESDE CASTELLANA 42
Metro Rubén Darío (L5) (a pie) 1 MIN
Parada taxi (a pie) 1 MIN
Parada autobús (a pie) 1 MIN
Estación BiciMad (a pie) 1 MIN
Metro Núñez de Balboa (L5) (a pie) 3 MIN
Estación Atocha (coche) 7 MIN
M-30 (Avenida de América) (coche) 8 MIN
M-40 (coche) 10 MIN
Aeropuerto (coche) 12 MIN
An unique setting with outstanding services.
Castellana 42 is located in the Salamanca neighbourhood, which is well-known for its luxury retail brands, high-end residential areas and landmark Madrid streets.
The asset is located next to Madrid’s prestigious “Golden Mile”. The building is also located right next to the ABC Serrano shopping centre.


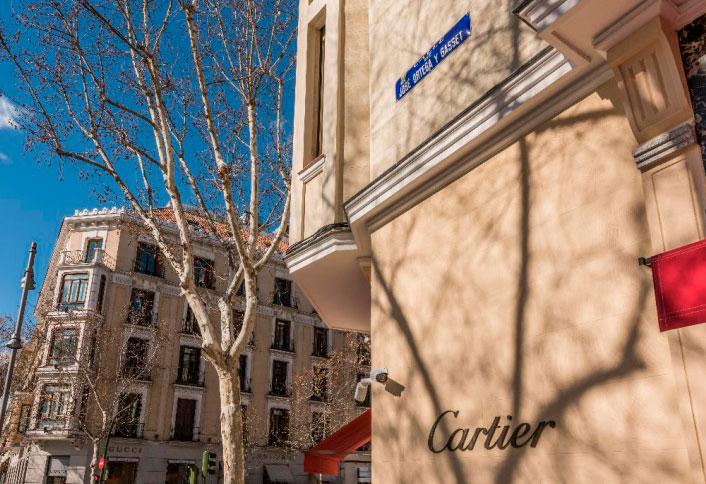
When it comes to eating out the area offers a wealth of options, with six Michelin-starred restaurants, high-end food markets Platea and La Paz, fashionable eateries such as Lateral and Marieta and gourmet specialist food retailers with a range of exquisite delicacies.



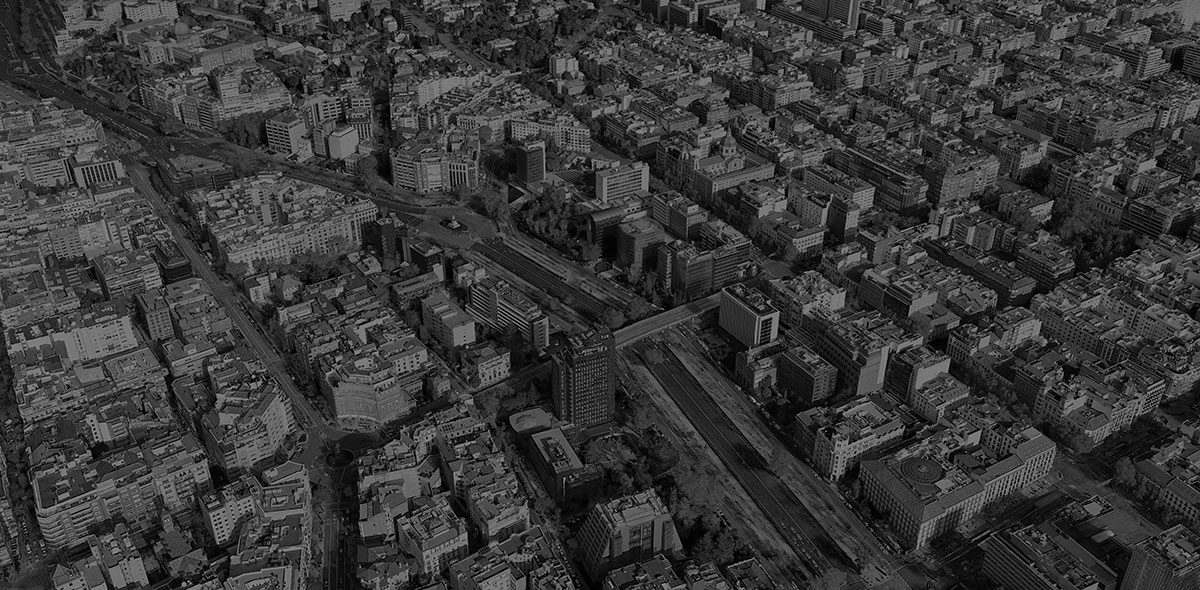
CASTELLANA 42
CAIXABANK
JT INTERNATIONAL
LIBERTY SEGUROS
OSBORNE CLARKE
PÉREZ-LLORCA
FUNDACIÓN RAFAEL DEL PINO
BAIN & COMPANY
MUTUA MADRILEÑA
EMBAJADA ESTADOS UNIDOS
ALLEN & OVERY
REGISTRO MERCANTIL
SABADELL
SANTANDER AM
WILLIS TOWERS WATSON HOGAN LOVELLS
NATIXIS
BEKA FINANCE
MORGAN STANLEY
CERBERUS
BANKINTER
J.P. MORGAN
LINKLATERS
FUSTER FABRA
Designed to offer an optimal tenant experience.
Castellana 42 offers an optimal tenant experience, providing exceptional comfort thanks to its complete renovation.The building has undergone a major repositioning that is reflected in the restructuring of a new lobby, a more representative access directly connected to Castellana and a more efficient floor plan.
Castellana 42 foregrounds people and is geared
towards making their lives easier.
Paseo de la Castellana that will make the property more visible
and prestigious.
Technology is is blended seamlessly into the space thanks to an LED screen which
immerses people entering the building in a digital experience.
use on the 10th floor of the building. An outdoor space designed for socializing,
positively impacting people's health and well-being.
Amenities
and technical
specifications.
New entrance lobby
New entrance fronting directly
on to the Castellana
Indoor parking spaces
Brand-new VRV HVAC system
Open-plan 453 sqm floorplates
3 outer façades with views over
Paseo de la Castellana
Casement windows
3 lifts
Fully-equipped break-out area
on each floor
2 sets of WCs per floor
Raised technical flooring
Suspended ceiling
LED lighting
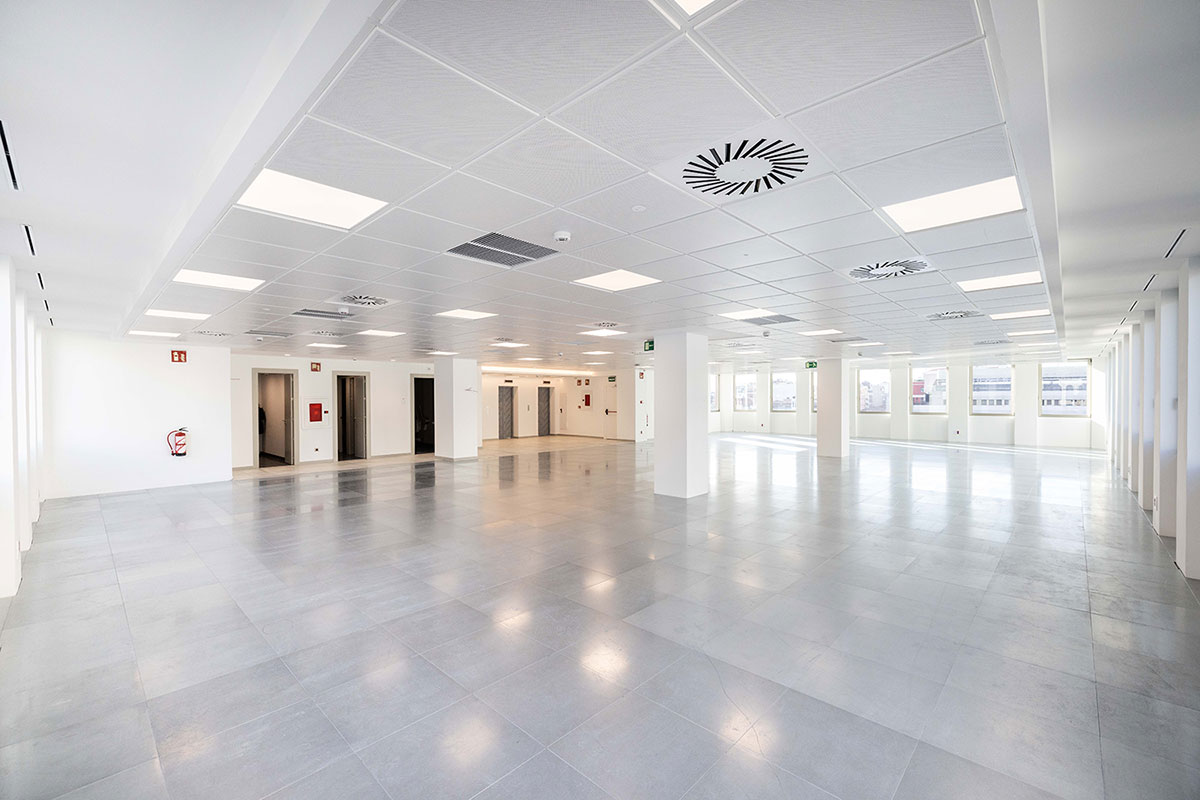
Free height
2.50 m
Brand-new WCs
and kitchen on each floor
LED lighting
Accessible suspended ceilings
Direct access via
the lift cores on each floor
Fire detection
system
Raised technical flooring
Double glazing
Abundance of natural light
Enhanced installations
VRV HVAC system
Consumption monitoring
Air quality measurement






